BT Bradford
The scope of works for BT Bradford Refurbishment was to take a disused warehouse on the Legrams Lane site and create a bespoke Fibre Training Room Facility.
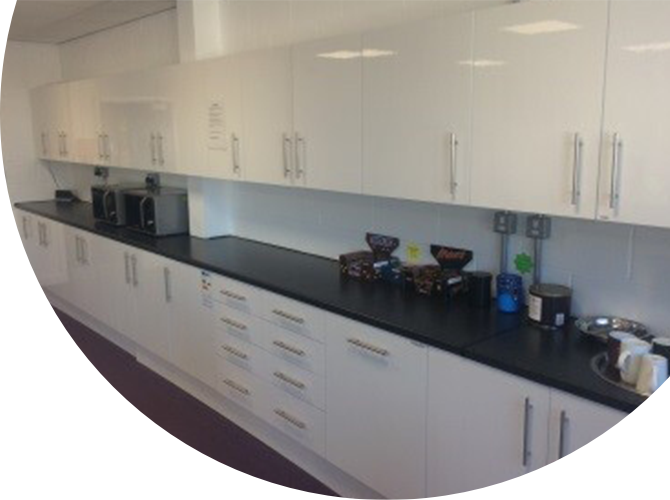
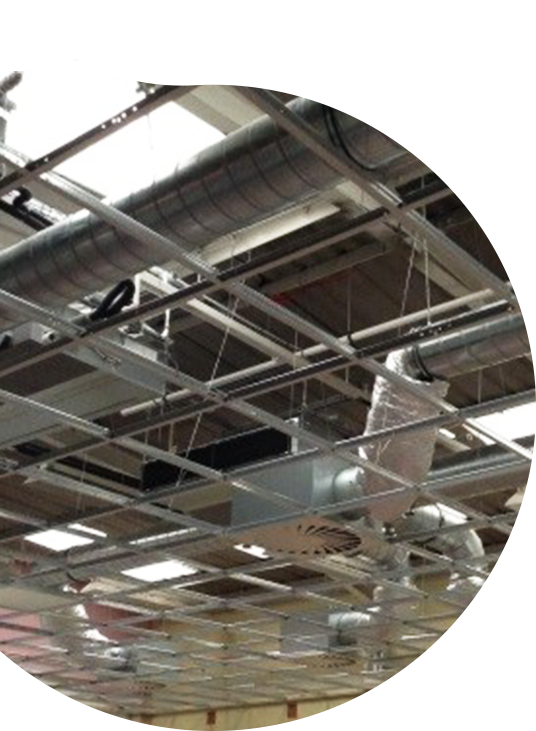
The facility was to include 9 Training Rooms, a Breakout Room (Kitchen, Dining & Relaxation Area), Managers Office, Patch Panel Room, Storage Room, Central Connecting Corridor, Toilets and Washrooms.
The Designer was Hill Lawrence and the Principle Designer employed was Lambert Smith Hampton, Ascot Services completed the full fabric refurbishment including M&E installation on behalf of Mitie.
The original scope of work was completed to budget and on programme, the project was challenging due to findings prior and during the on-site works. Asbestos discovered prior to the works was removed by a specialist contractor and a complete new window installation was undertaken as a variation during the project. The window installation variation lead to an agreed one week extension to the programme.
Project duration 5 months
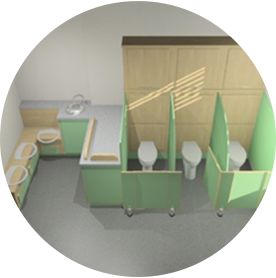

Bright Horizons Teddies Nursery Sheffield
Bright Horizons are an American owned Childcare provider with a portfolio of Circa 300 Children’s Nurseries throughout the UK, making them one of the leading childcare providers in the country. With a demand of constant...
Find out more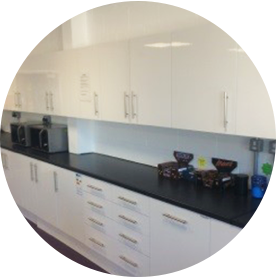

BT Bradford
The scope of works for BT Bradford Refurbishment was to take a disused warehouse on the Legrams Lane site and create a bespoke Fibre Training Room Facility. The facility was to include 9 Training Rooms,...
Find out more
DLG Bristol Refit
The largest UK general insurer, Direct Line Group (DLG), as part of their property strategy, had decided to ....
Find out more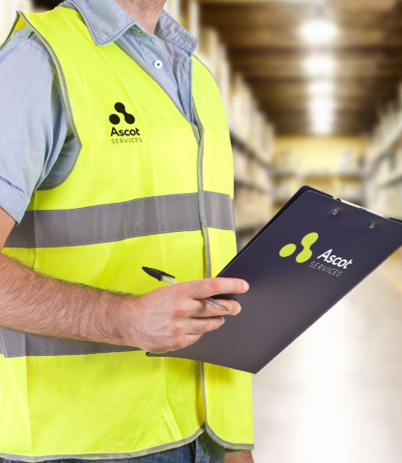
Energy Management, UK
Find out more

Fire Fighters Charity Carlisle
The Fire Fighters Charity (FFC) provide a modern day service that provides life enhancing health and wellbeing support to the whole fire community. The FFC are proud to support everyday firefighting heroes. They provide accommodation...
Find out more
Genting Casinos Birmingham
Following appointment to become the Main FM service partner to Genting Casino UK in 2015, Ascot Services undertook detailed dilapidation surveys of the client’s estate via our in house expert engineering team. The information provided...
Find out more
Great Lever Childrens Centre
The Great Lever Children’s Centre is one of several Bolton Council owned and run Start Well Centres which operate all across the borough with the aim of supporting families
Find out more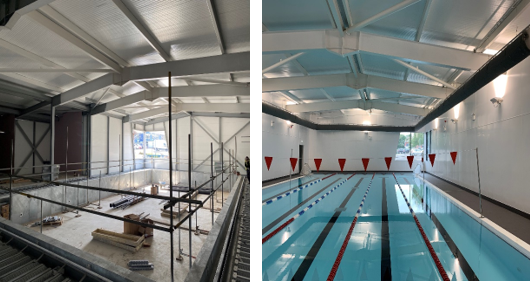
Project: Dukeries Leisure Centre New 20m Swimming Pool Build
Find out more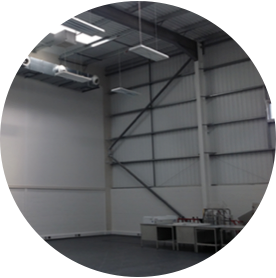

Swiss Post Solutions Canning Town, London
We were instructed to design and deliver a full refurbishment of a new Warehouse to create a secure, accessible, energy efficient work space.
Find out more
Total Swimming Becontree Leisure Centre
In Conjunction with Total Swimming, Ascot Services have been appointed as the main contractor for a Design & Build project to construct the new 50m swimming facility adjacent to the existing Becontree leisure centre on...
Find out more

© Ascot Services 2024
